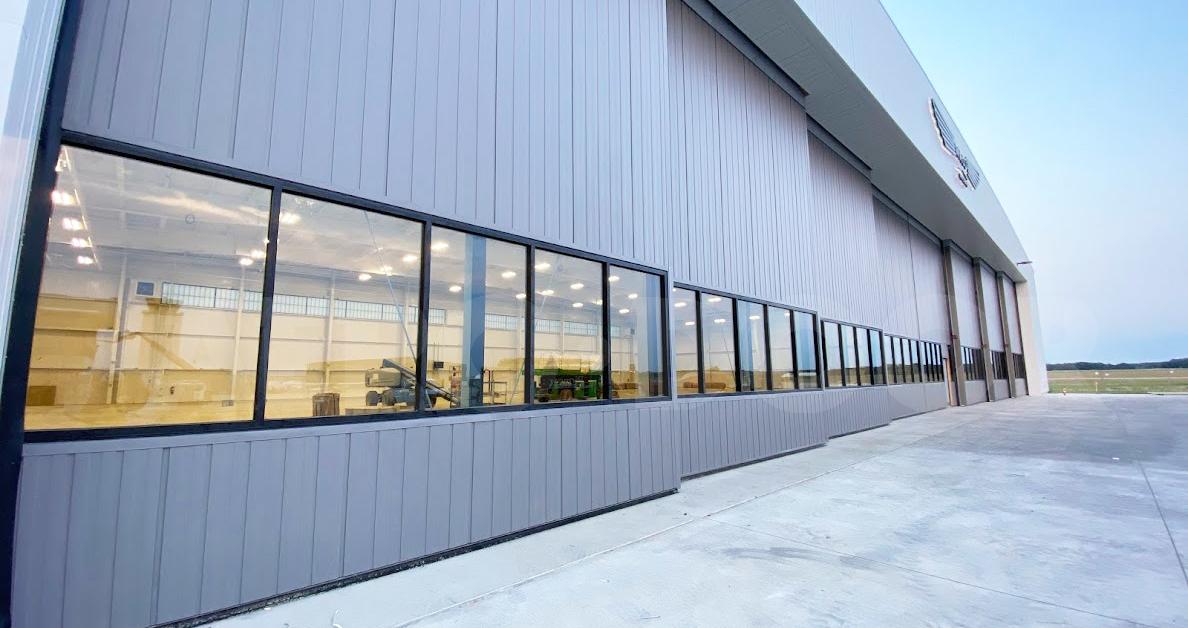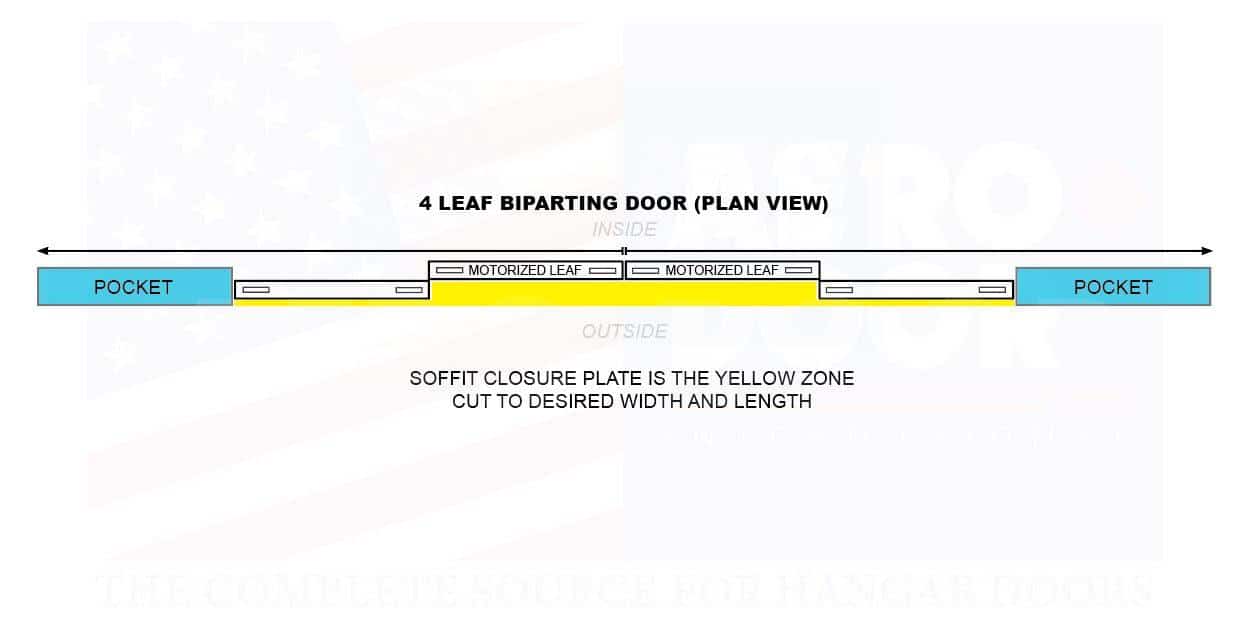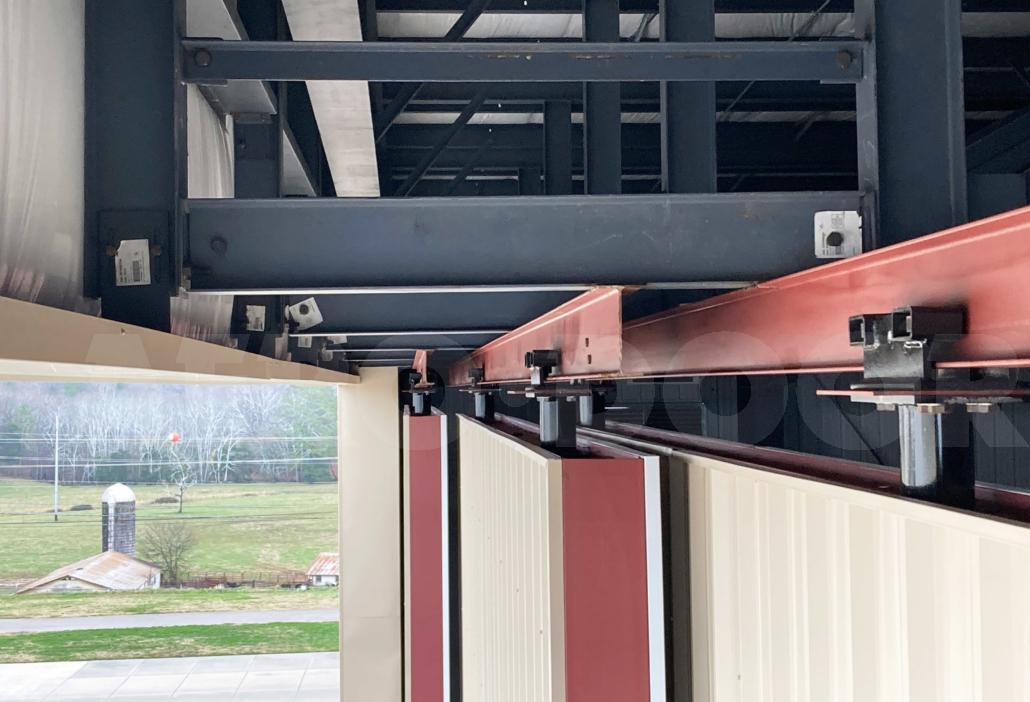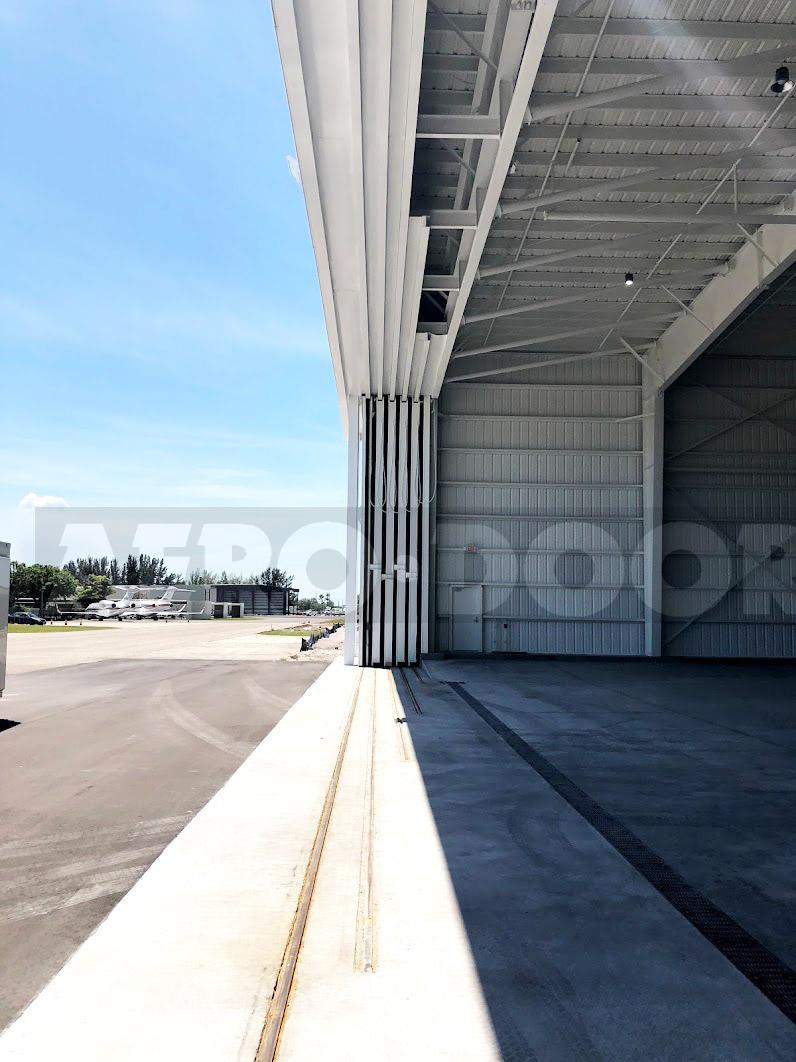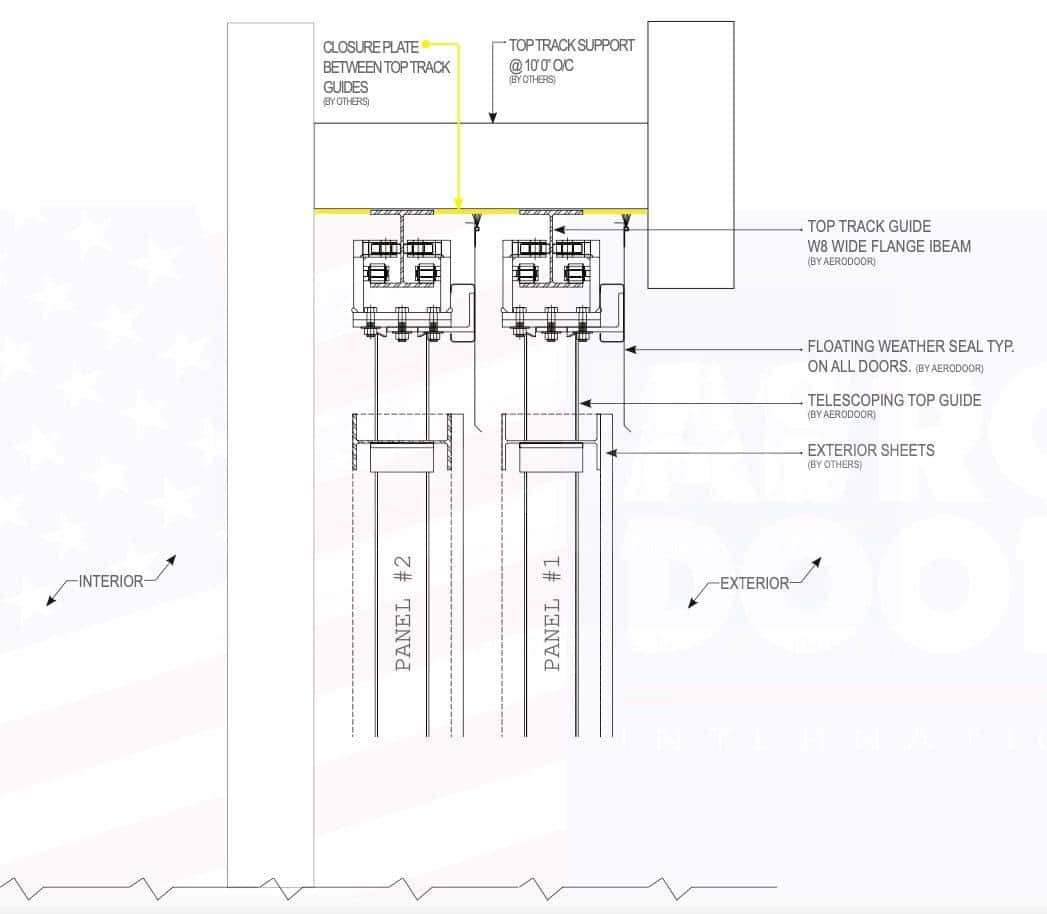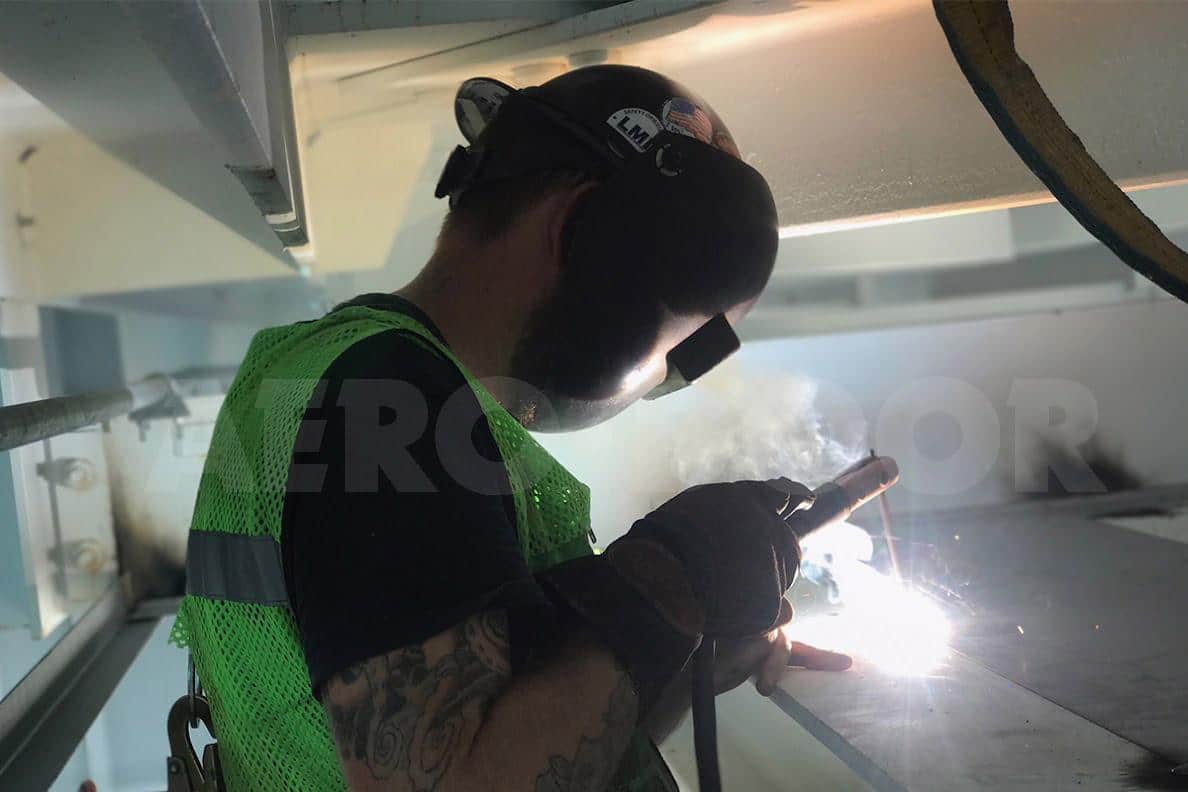Soffit, commonly referred to as a soffit closure plate, will cover the airspace between top guide rails on a bottom rolling door.
What is a Soffit Closure Plate?
Soffit is an enclosure panel that is secured above or below the hangar doors’ top guide rails by fasteners or tack welds. It closes off the overhang to provide a clean finish and prevents access to the inside of the hangar from birds, dust, daylight and other outside elements.
This section view photo was taken from the top of the hangar door before the soffit was installed. The red beams are the doors’ top guide rails, and the prominent dark gray steel is the top guide supports spaced every ten feet. The soffit closure plate will fit between each red guide rail.
White soffit closure plate above the top track guides on a finished hangar door.
With What Materials are Soffits Made?
Soffit closure plates are available in a variety of flat or rib-shaped panels. It is the architect’s choice but a 16GA galvanneal flat sheet or an insulated wall panel are common. The galvanneal sheet is economical and can be painted to any color, while the insulated panel helps the building to retain indoor temperatures.
Typical Soffit Closure Plate Diagram
Top Track – 2 Leaf System
Who is responsible for Soffit Closure Plates?
The building erector or the contractor hired to sheet the door and building will be the most common. If the soffit is just a 14GA or 16GA flat closure plate then some hangar door installers will be prepared to include it within their scope when asked.
How are Soffit Closure Plates Installed?
Soffit closure plate is installed after the hangar door top guides and door leaves have been installed on the building. Installation requires working at height and without the correct training and fall protection equipment it could lead to injury or death. Never attempt to install soffit without the correct equipment, training and certifications.
Standard soffit installation consist of:
- Cutting metal soffit panels to length
- Installing trim (usually before the soffit panels)
- Cutting panel penetration openings, e.g., hatches
- Installing the soffit panels
Here is what owners should be considering for installation:
- Protection against sharp edges and structural beams
- Fall protection for yourself, tools and objects
- Scissor Lift and correct basket size
- Forklift with suitable reach and trained driver
- Eye protection
- Certified welder
- Hangar Door Motor Guide - April 11, 2024
- Safety Edge for Hangar Doors - October 31, 2023
- Why specifications are so important for floating door configurations - July 11, 2023
